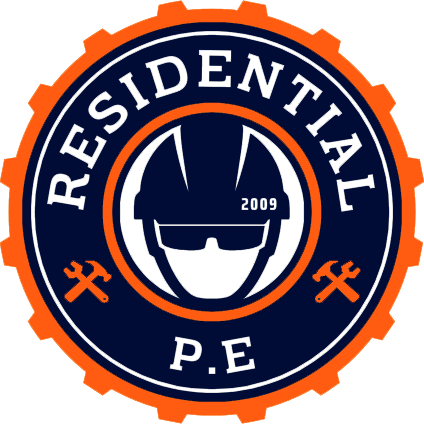
Parking Structure Planning & Permits
When it comes to Parking Structure Planning & permits in the modern urban landscape, one element that often goes overlooked is the humble parking structure. Yet, based on a 2013 study, cars are parked around 95% of the time. Although the stat may have evolved since then, the fact remains—that vehicles are stationary far more often than they’re in motion. This makes the parking structure a vital yet uncelebrated hero in urban planning, especially in large cities and commercial centers.
With this in mind, let’s get into the nitty-gritty of planning and permitting parking structures for large-scale projects like new buildings or mixed-use developments. This is particularly challenging given various jurisdictions and their individual requirements. In this comprehensive guide provided by Construction Edge, we’ll cover the critical aspects to consider.
Planning Your Parking Structure
Understanding City & State Codes
Each city and state has specific codes that determine the number of parking spots a facility needs based on its usage. For instance, in Houston, Texas, a retail clothing store must provide 4 parking spots for every 1,000 square feet of Gross Floor Area (GFA). In San Diego, California, the same kind of retail space needs only 2.5 spots per 1,000 square feet of GFA. Codes can be open to interpretation and zoning laws can add another layer of complexity. The nature of the project, existing public transport, and nearby parking facilities can also influence how planning commissions interpret these codes.
Meeting ADA Standards
The American Disabilities Act (ADA) mandates the inclusion of accessible parking stalls, calculated depending on the facility’s usage and the total number of parking spaces. A medical center will naturally require more ADA-compliant spots than a movie theatre would. Besides, it’s crucial to have an unobstructed path for accessibility that includes ramps, parking aisles, and corridors.
Conducting Traffic Impact Studies
Often, a traffic engineer is hired to carry out a Traffic Impact Study. This research evaluates the projected traffic flow resulting from the new facility and provides invaluable insights to architects and planners. It’s a key component that planning commissions consider when approving your parking structure project.
Jurisdictional Aspects
Even if your architectural design complies with local codes, the planning commission will scrutinize additional elements like aesthetics, landscaping, and how well the structure fits with the surrounding area’s look and feel. Design modifications may be necessary for approval.
Securing the Permits
Once you’ve navigated the labyrinth of city planning approval, you’ll enter the equally complex world of permits. This phase is cumbersome and requires a multitude of permits and reviews:
- Grading Permits: Needed for civil work preceding construction.
- Building Permits: Necessary for structural adjustments or building.
- Electrical Permits: Cover lighting, elevators, and payment systems.
- Plumbing Permits: Required for restrooms.
- Mechanical Permits: Regulate exhaust systems.
- Elevator Permits: For operating elevators in your facility.
- Fire Safety: Includes fire sprinkler and fire alarm permits.
- Environmental Reviews: Addresses issues like water runoff.
- Fire Department and ADA Reviews: Address issues like egress and load occupancy.
At Construction Edge, we specialize in services that cover every facet of planning and permitting a parking structure. This includes initial project intake, due diligence, planning submissions, client representation in city meetings, negotiating planning requirements, and entitlements. To consult with us for your next parking structure project, feel free to reach out online.
