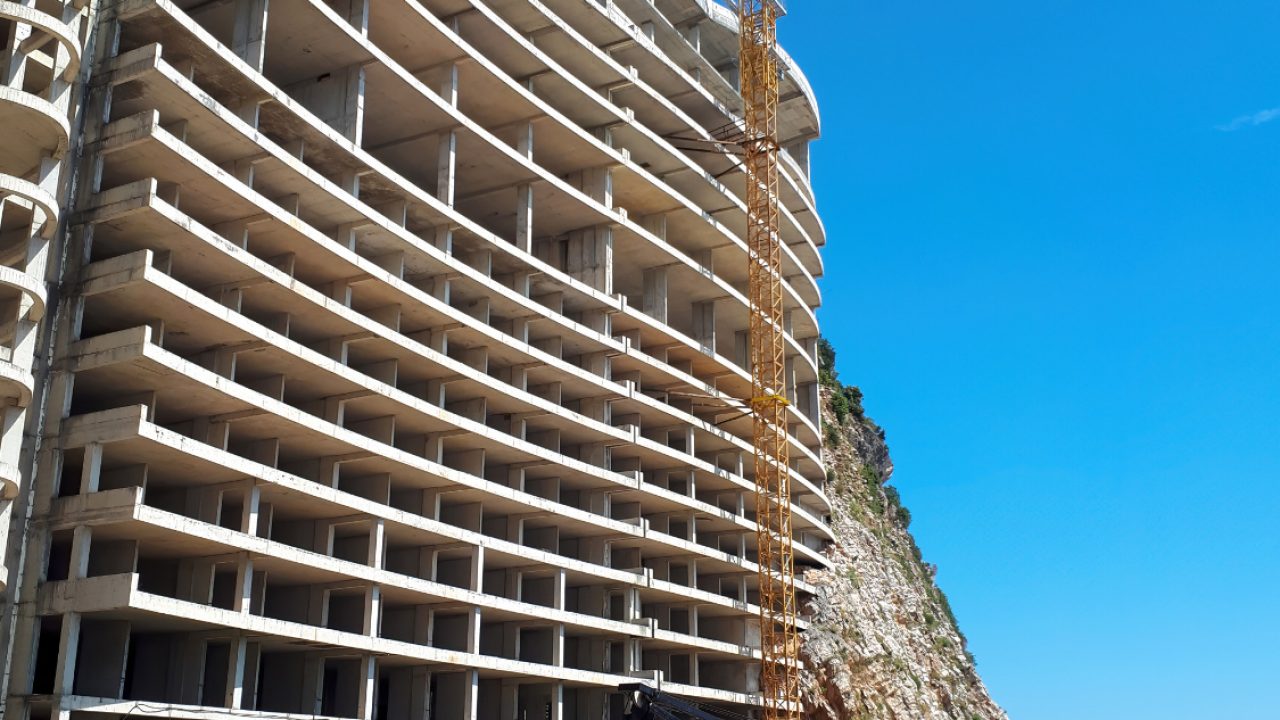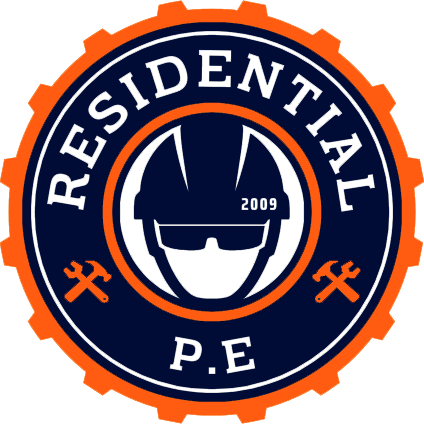
Core and Shell Construction Permits
When it comes to the construction industry, much has been discussed about Tenant Improvement (TI) permits, but core and shell construction permits are often left unexplored. This term refers to a basic structure that offers minimal interior fixtures, providing a clean canvas for future tenants. Whether it’s for shopping centers, office buildings, restaurants, or retail stores, core and shell structures are a blank slate that tenants can customize according to their specifications.
Demolition Permits: The First Hurdle
Before laying the foundation for a core and shell building, any pre-existing structures may need to be torn down. The first step is acquiring a demolition permit, a process monitored very closely by city officials due to its direct impact on public safety. Permitting requirements can vary greatly depending on the jurisdiction, but applicants usually need to submit comprehensive reports on waste management and asbestos removal. Various municipal departments such as building & safety, planning, fire prevention, public works, and environmental agencies will scrutinize your application. In California, the Air Quality Management District also plays a role in the permit process. Moreover, public notifications in local media and postings in the surrounding neighborhood might be mandatory.
Laying the Groundwork: Grading Permits
Once the site is cleared, the next step is to even out the land, and this is where grading permits come in. Grading involves reshaping the earth to create a leveled surface, a crucial step before construction begins. Jurisdictions will require a permit if a specified amount of soil or hardscape is to be moved, usually quantified in cubic yards.
The All-Encompassing Building Permit Package
The core and shell construction permits package is the grand umbrella that oversees all aspects of your project. Applicants must be prepared to provide exhaustive information on the building materials to be used, as well as geological and soil tests.
Building Shell Permit: This covers the construction of essential structural elements like walls, ceilings, and framing.
Paving Permit: Necessary for constructing walkways, driveways, parking lots, and outdoor seating areas.
Landscaping Permit: Obtaining this permit is vital before you start planting trees or laying down mulch.
Mechanical Permit: This is needed for HVAC systems and future mechanical hook-ups to ensure compliance with building codes.
Electrical Permit: This might be the most complex of all, requiring liaison with not just the city but also the local power company for installations and future load calculations.
Plumbing Permit: This governs all plumbing-related aspects, ensuring the building will be capable of future bathroom or kitchen additions that comply with codes.
NPDES Permit: This is essential to minimize environmental impact and maintain water quality.
Navigating the complex maze of core and shell construction permits is not for the faint-hearted. However, the flexibility it offers to future tenants can make it incredibly rewarding. At Construction Edge, we specialize in understanding and managing these intricate permitting processes across various jurisdictions, making your life easier.
About Us
Construction Edge is a nationwide permit expediter and consulting firm based in CA. We offer time-efficient and cost-effective solutions for your construction needs. We manage all aspects of the project, ensuring a seamless interaction between different stakeholders. We cater to a wide range of industries across the nation, from hotels and retail to entertainment and logistics.
